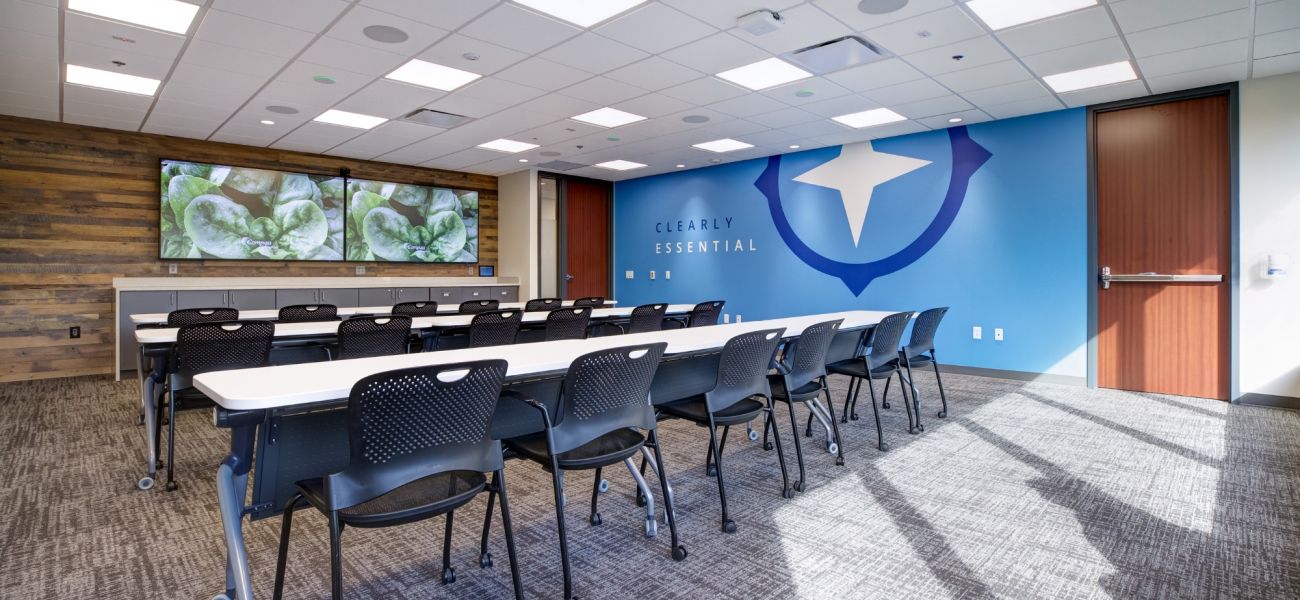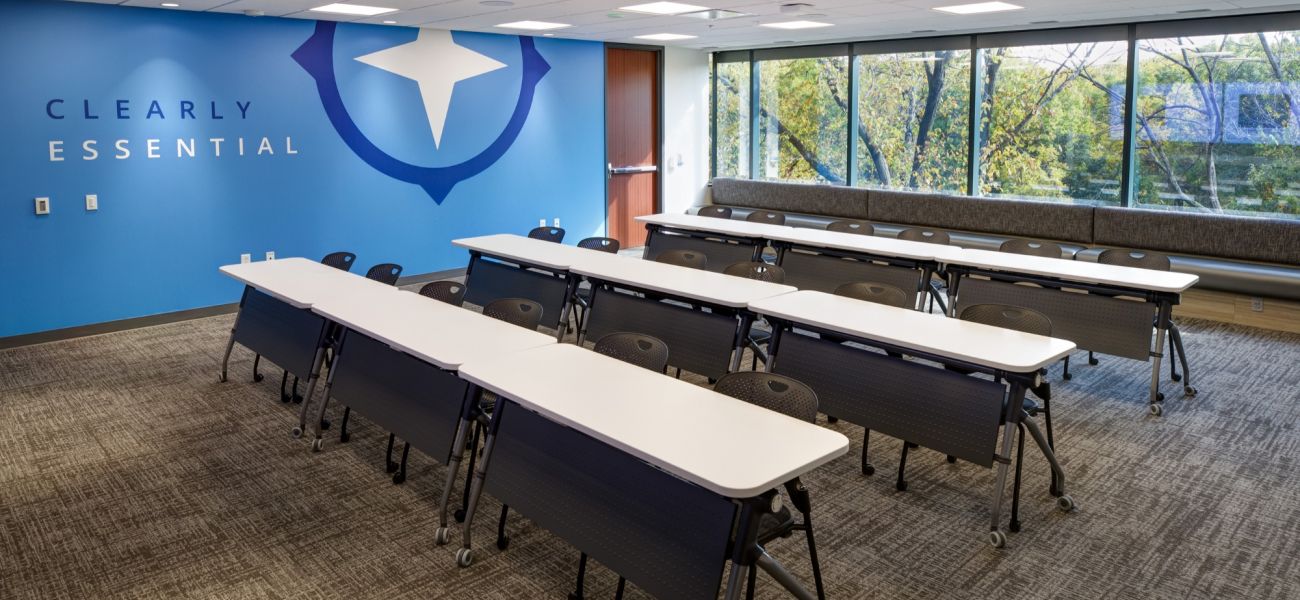Compass Minerals Tenant Finish
Overland Park, KS
Compass Minerals needed a new corporate headquarters to accommodates their growing team. This 4-floor 32,000 SF tenant finish is being completed in phases, allowing Compass Minerals to occupy portions of the building once finished. This space and workforce management is critical in maintaining their continued operations. The new space includes an elevator lobby, core restrooms, break room, IT room, multipurpose room and plenty of open office space. The multipurpose room houses a full, state-of-the-art video production system.
Client
Compass Minerals
Designer
Perspective Architecture + Design
Duration
12 weeks
Delivery Method
Construction Manager At-Risk

























