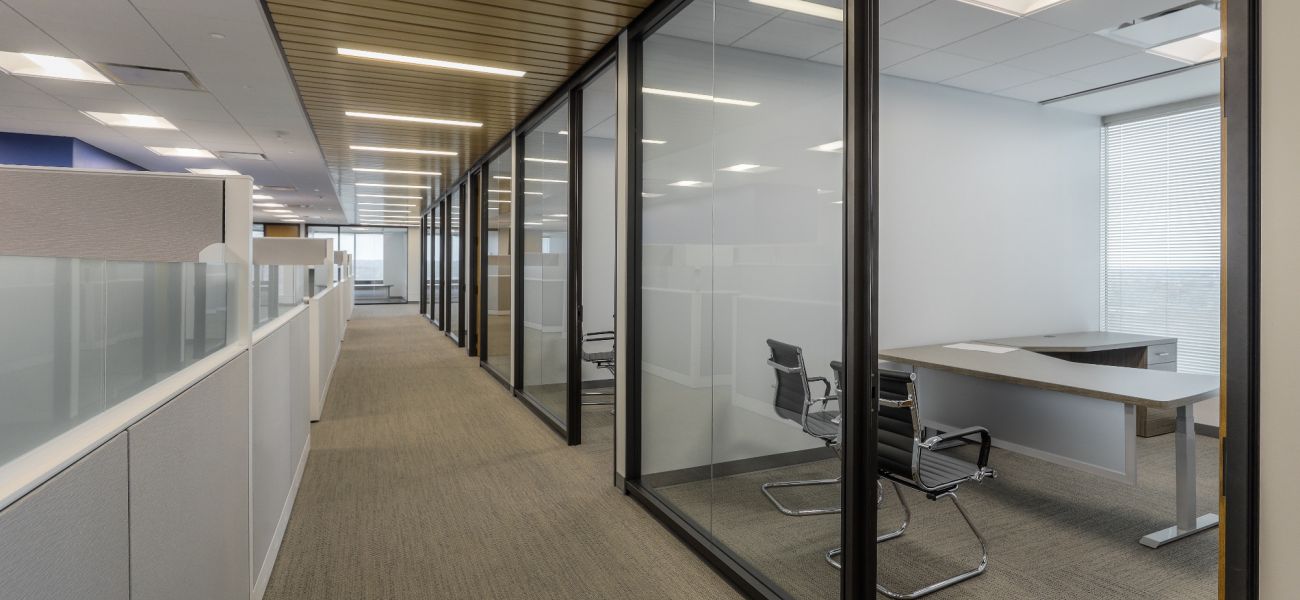Hovey Williams Tenant Finish
Overland Park, KS
Located on the tenth floor, Hovey Williams' new office space provides expansive views of Overland Park. This project began with interior demolition to allow for a full build-out of the 13,000 SF space. In addition to a new floor plan, collaborative working spaces and upgraded finishes, we are also improving all mechanical, electrical and plumbing systems.
Client
Hovey Williams LLP
Designer
Hive Design Collaborative
Duration
4 months
Delivery Method
General Contractor































