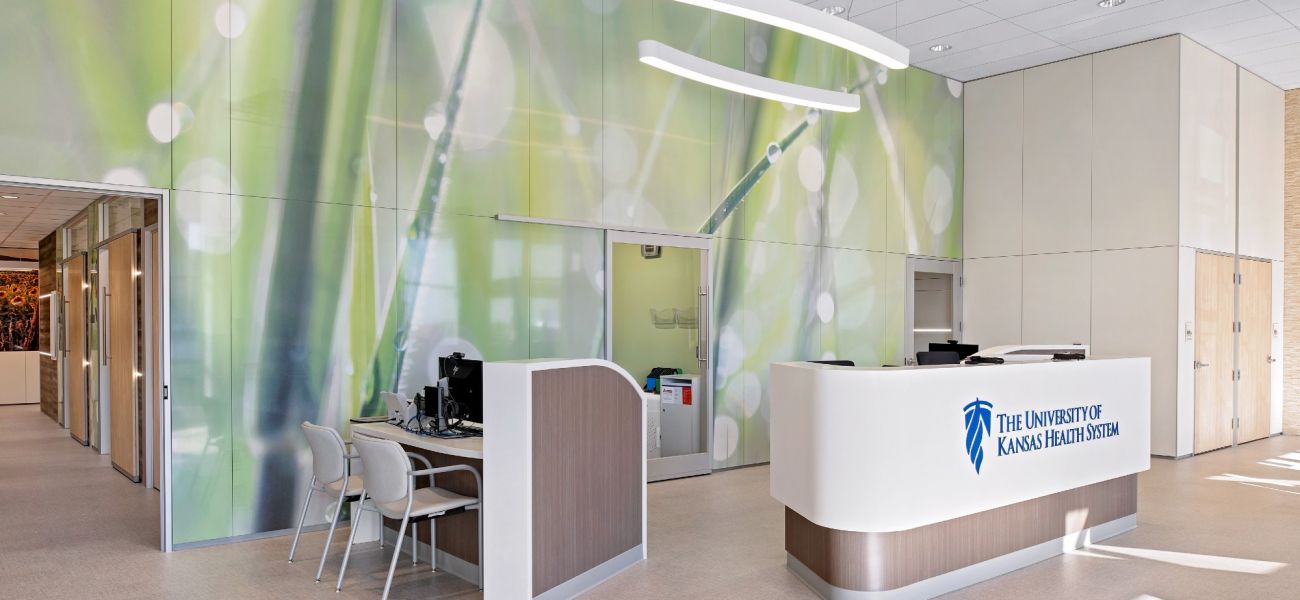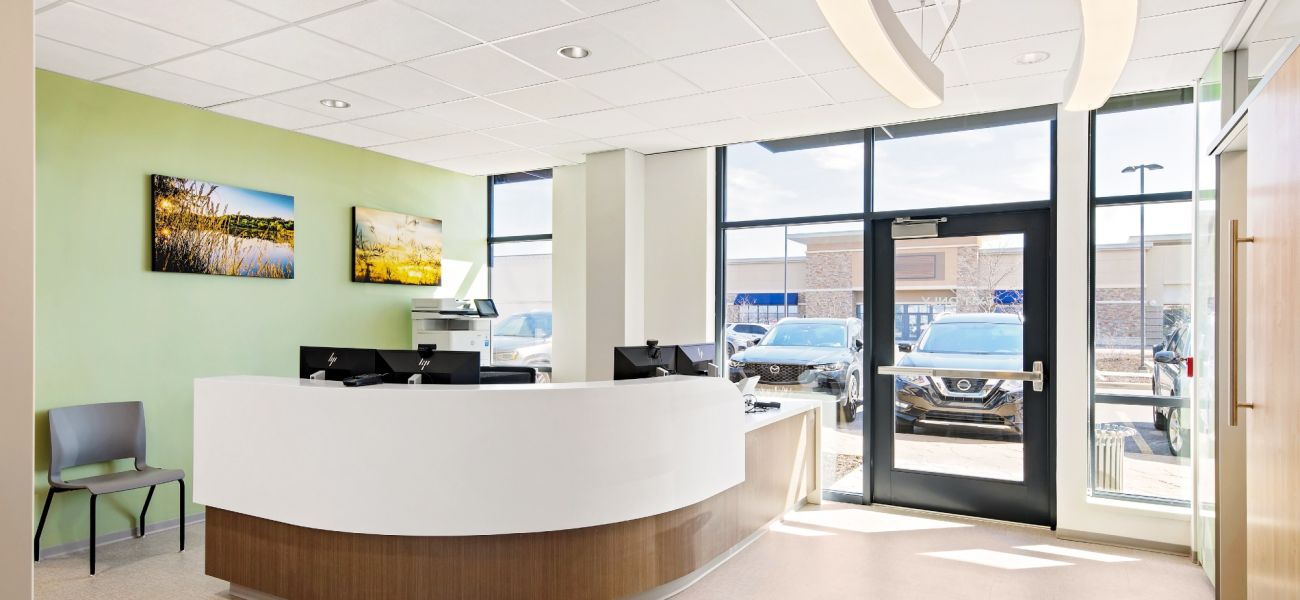The University of Kansas Health System
Corbin Park Clinic
The University of Kansas Health System determined a growing need for healthcare services in South Overland Park. Located in the heart of a thriving retail environment, Corbin Park is a 12,000 SF medical office building offering primary care, occupational therapy, physical therapy, and subspecialized treatment services. The facility has 27 exam rooms, an on-site therapy gym, and a laboratory. This project required the demolition of three separate retail tenant spaces, and careful coordination and planning were crucial to meeting the aggressive schedule. Modular wall systems are located throughout the facility, enabling the health system to adapt services and layout to meet the community’s needs.
Client
The University of Kansas Health System
Designer
Pulse Design Group
Delivery Method
Construction Manager At-Risk























