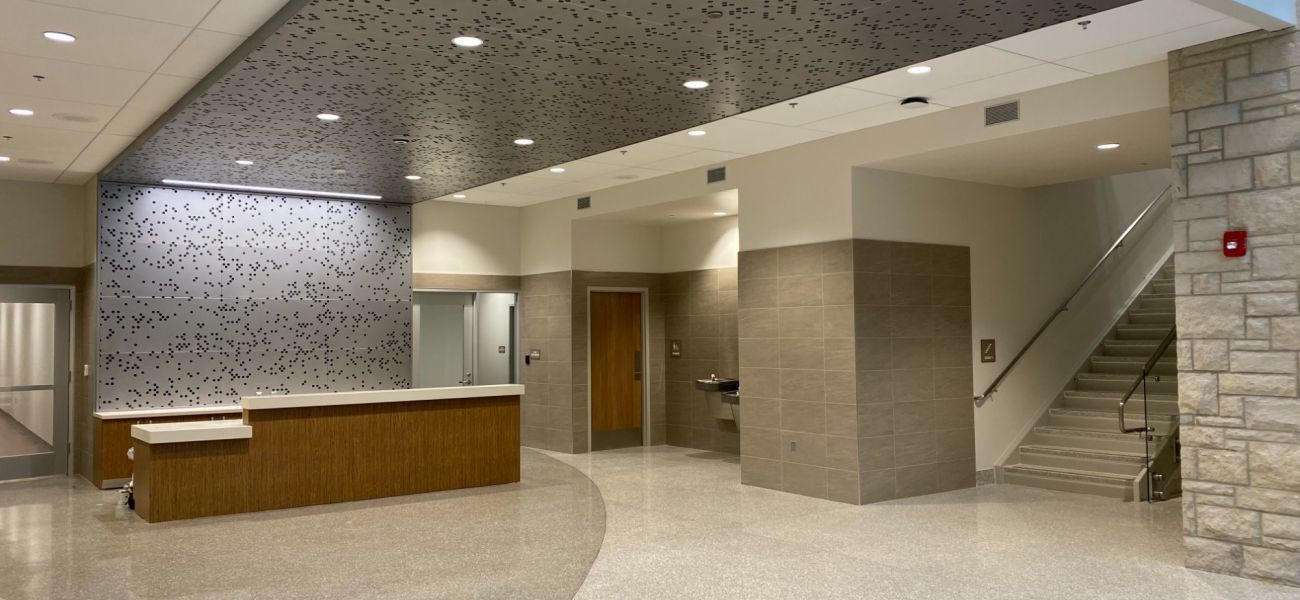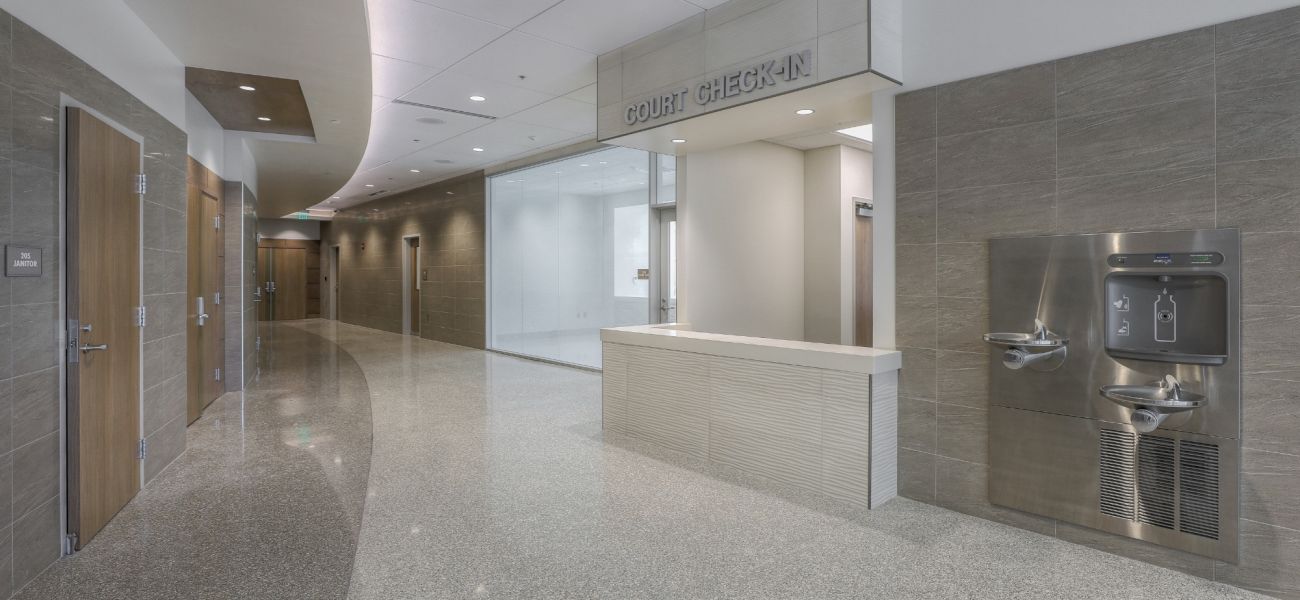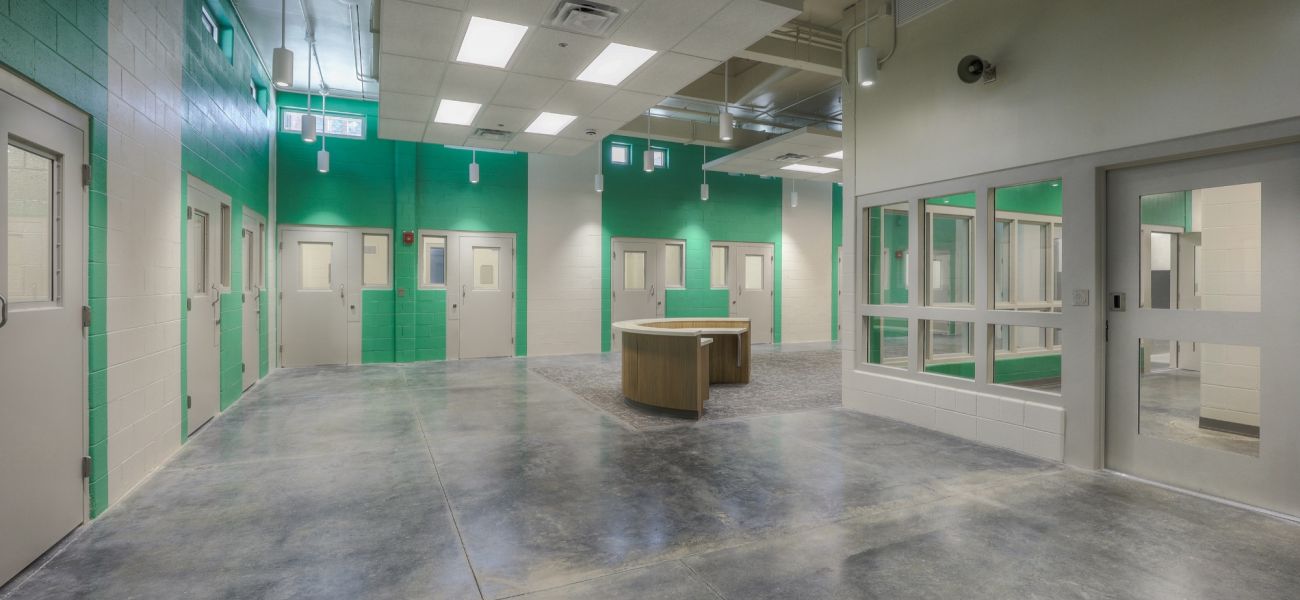Wyandotte County Juvenile Services Center
Unified Government officials worked for nearly a decade to find a better solution for housing juvenile offenders who were previously detained in a facility shared with adults. In addition to the sleep and day rooms, the state-of-the-art 3-story, 61,000 square-foot Juvenile Justice Center also incorporates classrooms, visitation rooms, a library and a large gymnasium that opens into an outdoor courtyard.
Building access is located in a centralized control room with video surveillance, providing operations staff ease of oversight. Every door in the facility is equipped with secured electronic access controls that are monitored from the main control room. The intake and assessment area houses a medical suite and enclosed sallyport for security. Additional support spaces include a large commercial kitchen and mechanical, electrical and IT rooms. A perimeter MEP chase allows maintenance access to services in the sleep rooms.
The two-story entrance lobby features terrazo flooring and natural stone walls. Third floor courtrooms have public access as well as a separate, secured elevators and entries for detainees. Court services offices are located on the second and third floors of the building.
The facility is located in downtown Kansas City, KS on a site that was previously a parking lot. Surrounded by roadways on all sides, logistics and site planning were crucial to the success of the project. The building landscape features a green stormwater infrastructure designed to mimic nature and capture rainwater on site. The use of detention BMP areas and permeable paver driveways allow water to dissipate instead of using a storm sewer system.
Client
Unified Government of Wyandotte County and Kansas City, Kansas
Designer
TreanorHL
Duration
16 months
Delivery Method
Construction Management At Risk









































